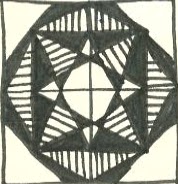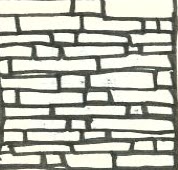EXP 3: BRIDGING
Mash-up of news articles:
Computational
Architecture
These days, nearly every architect
uses a computer. Whether it’s for 3D modeling, documentation or even
creating a program spreadsheet, computers are well entrenched within
the profession. Architects now need to know almost as much about software as
they do about structures, building codes, and design.The use of computational
processes in architecture is a widespread practice which draws on a set of
theories of computer science developed in the 60s and 70s.
What exactly is computation design?
Computational design is
the application of computational strategies to the design
process. While designers traditionally rely on intuition and experience to
solve design problems, computational design aims to enhance that process by
encoding design decisions using a computer language. The goal isn’t to document
the final result necessarily, but rather the steps required to create that
result.
Computer architectures aren’t
laws of physics. They’re man-made inventions designed to harness raw
resources, such as billions of transistors, for a range of useful
computational tasks.When our computing needs and tasks change—as they
inevitably will over the decades—it becomes increasingly awkward to express
programs through the original architecture.
The architecture evolved
slightly over time but remained fundamentally the same.
The vast majority of computing
devices today are connected to the Internet, making them vulnerable to remote
attack. Our data centers demand the type of strong security—including isolation
and tracking of data—that classic architectures were never designed to support
By using a computational
design process, you are encoding the design. Each step requires specific
parameters. By thinking through through all the steps of the design problem and
considers all the inputs and outputs, you effectively create a process that can
be understood and repeated.
Reference
1.
http://www.archdaily.com/785602/5-ways-computational-design-will-change-the-way-you-work
2.
https://www.technologyreview.com/s/536841/better-architecture/
3.
http://jac.sagepub.com/content/12/1/1.abstract
18 sketches
36 Textures

Pictures
Meeting room for staff
Research space for academic staff
Gallery
Studio
Computer lab
Office for academic staff and next to it is the office for general staff
Library
Texture used on the steps of the lecture hall
Workshop
texture used in the meeting areas.
texture used on the wall near the stairway.
Real Time Image
The moving element helps in transportation. It takes people go directly to the library/computer lab. It doesn’t disturb the privacy of other spaces. It lets those people who are not a part of the school access to the library. The theory is allocation of spaces for convenience.
The
moving element is mostly for the staff. It lets them transport from the common
area to the meeting room for staff members. It saves time and effort. It goes
with the theory of allocation of spaces for convince. It slides through the
roof.
The SketchUp model
Lumion Model
https://www.dropbox.com/s/8x6iqsnw0l8dvfb/final%20exp%203%20design.ls6?dl=0










































